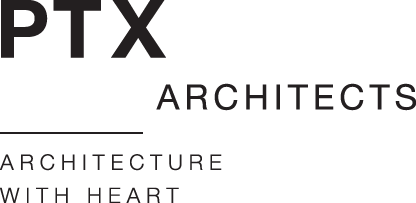Our purpose
Our architecture is guided by three main concerns – Environment, Community and Sustainability – and we strive to balance these important issues in all of our work.

The Great Southern and South West regions of Western Australia have a character all their own, with a rich natural landscape shaped by a rugged coastline, towering forests and a mild temperate climate. Our design process explores these elements that make our regions so distinctive. We investigate the unique aspects of each site – the local microclimate, the character of the natural surrounds and the cultural features – to tease out the opportunities each place has to offer.
We believe that developing a deep understanding of each site enhances the way our resulting design connects to the natural and intrinsic character of a place; our process creates coherent, healthy and vibrant spaces. Working closely with our clients, we create buildings that connect people with their surroundings, forging a palpable sense of place.
Denmark, Western Australia

Community
Here at PTX Architects, we believe community is vital – and that architecture is one of its foundation blocks.
The shared public spaces and facilities where we gather and connect provide the foundations for our sense of community, so it’s essential that any community project we are involved with makes a positive contribution to our shared sense of belonging.
We approach every one of our public and community projects with the intention of creating places that can evolve as the community’s needs grow and change over time. Public space shouldn’t be static, so we create projects that are flexible and adaptable and which can meet the community’s needs now and for decades to come.
For us, good public architecture is about building a better social environment for all of us – creating a ‘third place’ outside of our homes and workplaces that nurtures community and brings people together.
Denmark Surf Life Saving Club
Sustainability

Sustainability is a given in our projects for several key reasons: we aim to reduce costs - both in construction and over the projected lifespan of the building - and to minimise the environmental impact of our work.
Our buildings incorporate cutting-edge sustainable technologies that reduce reliance on powered or mechanical heating and cooling systems. We start with optimal building orientation, then add effective insulation and high-performance glazing to create comfortable indoor temperatures in the cooler months, without the need for high power usage. We also carefully locate windows and doors to create natural breeze paths, which keeps our buildings cool during summer without air-conditioning.
Of course, sustainable design is about more than just reducing the running costs of a building. Our devotion to sustainability extends to using construction materials with low ‘embodied energy’, meaning we take into account the amount of energy it takes to produce and transport the materials, before they’re even used to create the building.
Alongside sustainability, we also prioritise comfort and safety. In high humidity areas we use permeable external materials to reduce condensation build up in the walls (which can lead to mould and other problems). By prioritising the use of safe and non-toxic materials and finishes, we ensure all our designs result in healthy living environments to enhance our clients’ overall sense of wellbeing.
Madigan Residence Project

